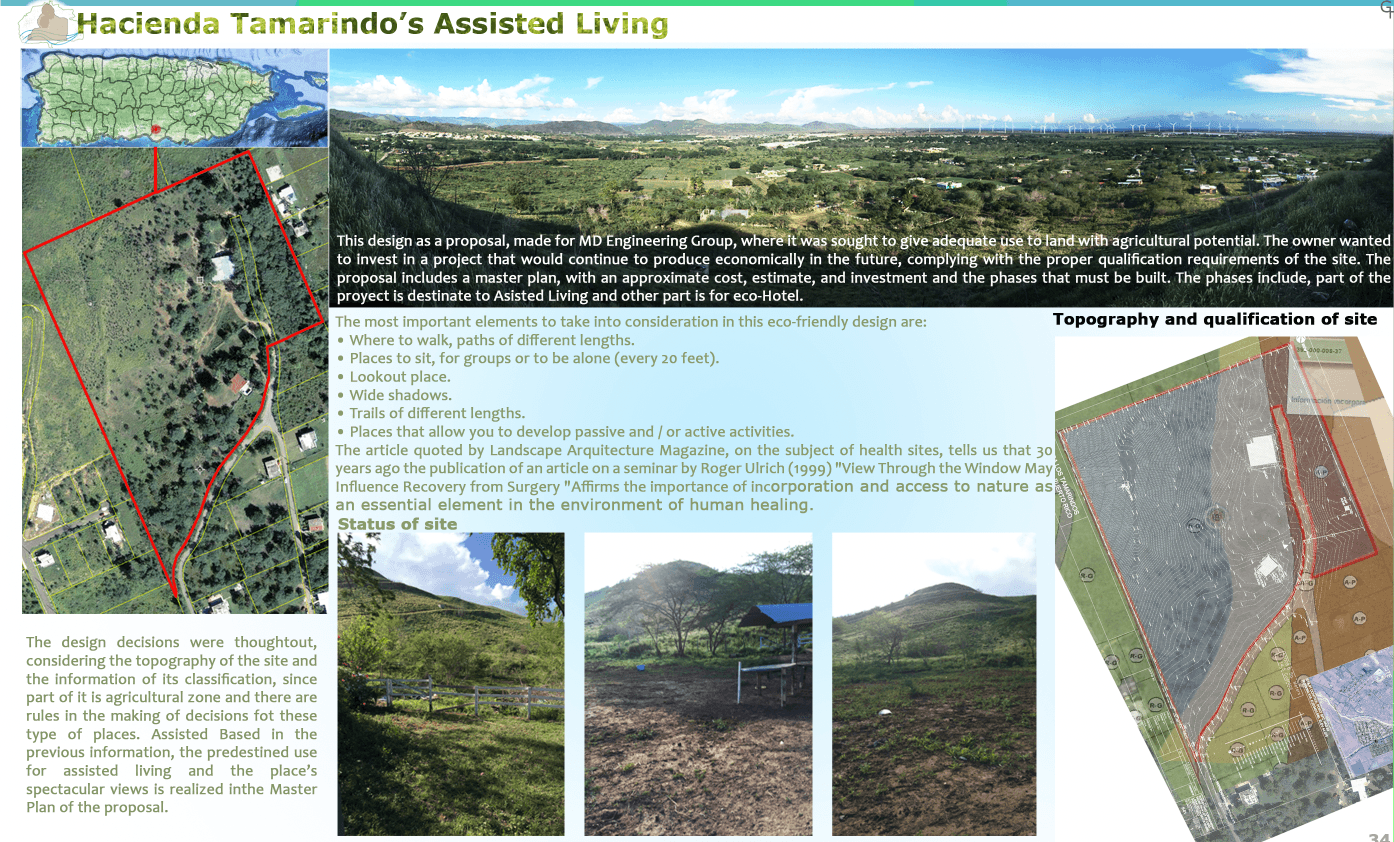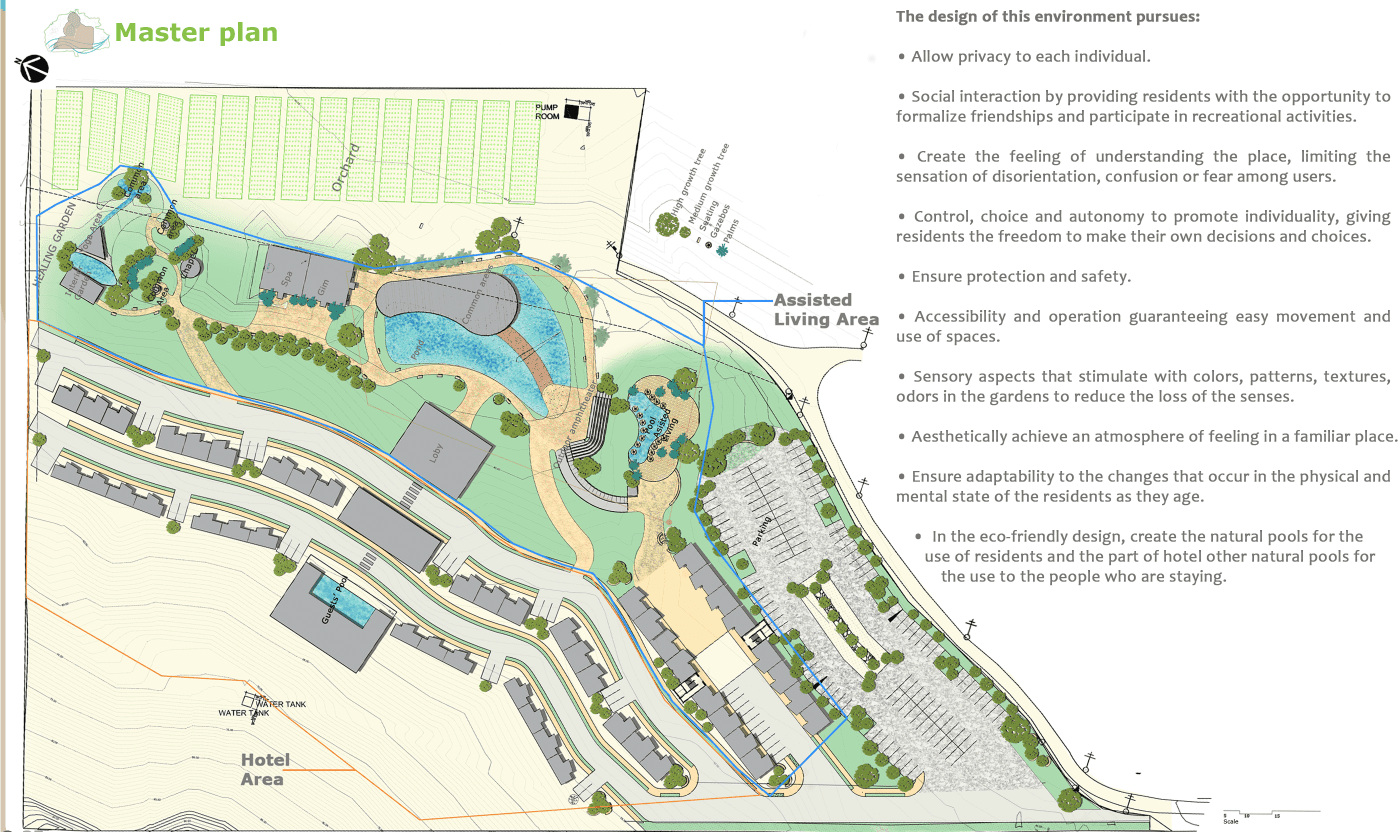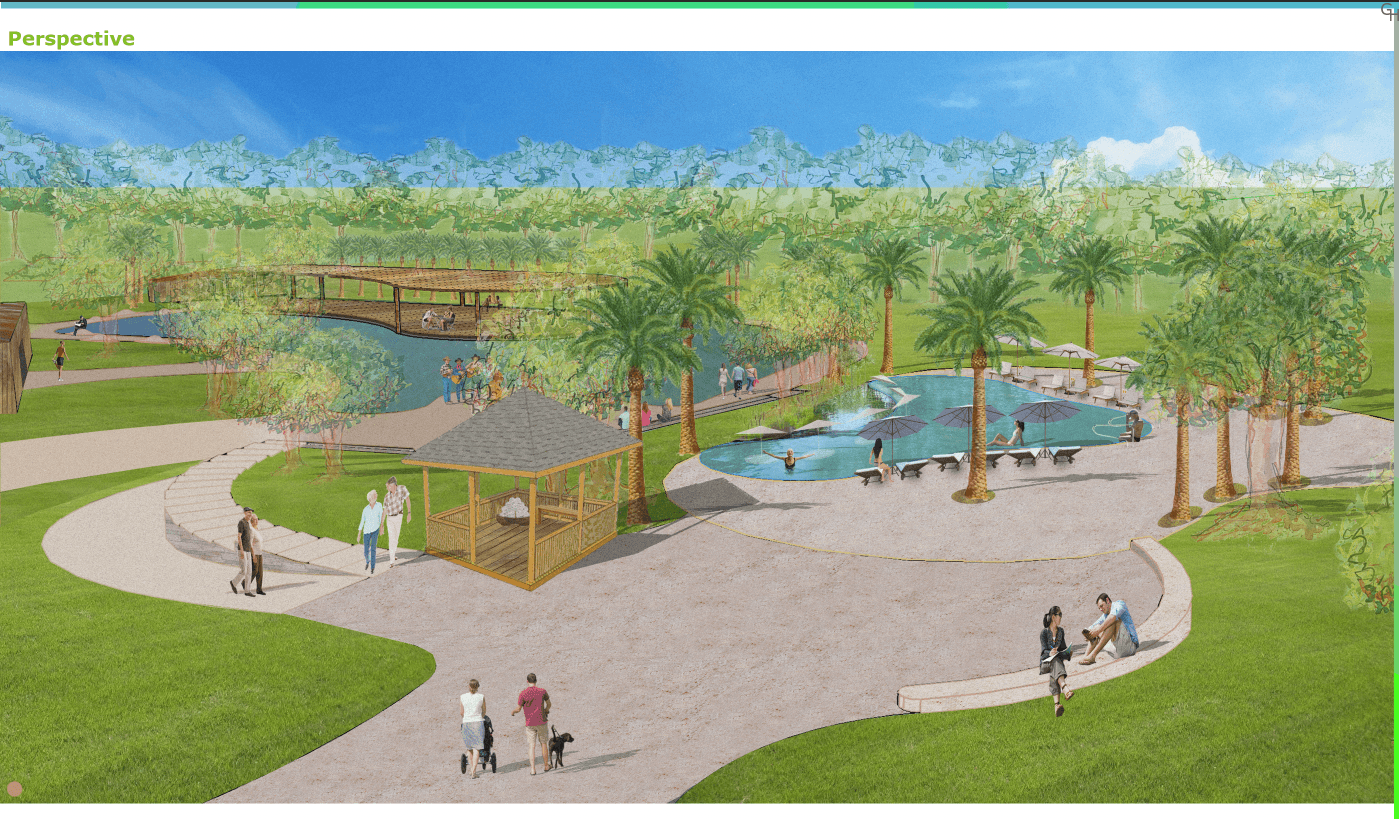Project Overview
This proposal was developed as part of a multidisciplinary collaboration between engineers, an architect and myself as a landscape designer. The project envisioned a combined assisted living community and hotel in the mountainous setting in Santa Isabel, Puerto Rico. The design sought to integrate senior living facilities with hospitality spaces, offering a safe, comfortable, and engaging environment for residents and visitors alike. My contribution focused on the Master Plan and Recreational Areas. The design emphasized wellness, accessibility and harmony with the mountain environment.
Design Features
Assisted living areas connected by accessible pedestrian circulation.
Resort inspired hotel integrated into the mountain slope.
Outdoor recreational spaces including walking paths, a central pond, orchards, and a healing garden.
Mini Amphitheater and community areas for social and cultural activities.
Native planting and green systems adapted to steep terrain.
Results
The proposal demonstrated how landscape design can balance healthcare, hospitality and recreation within a challenging topography. The master plan improved accessibility and environmental integration, while the recreational program created opportunities for physical activity, social interaction, and restorative contact with nature.


